GARBE – DC HUYGENSWEG
New build logistics centre Available for lease
This brownfield development will be carried out in two phases, with phase I covering approximately 23,116 sq.m. and ready for use in Q1 2026. The construction will take into account the possible addition of a second office space at the end of the building.
Construction of phase II, also approximately 23,000 sq.m., will start after completion of phase I. Construction of phase II is expected to start in mid-Q1 2028.
DC HUYGENSWEG
The warehouse, with a total area of approximately 23,116 sq.m., will be realized with the highest quality specifications and facilities to further optimize your logistics processes. The building will be equipped with a BREEAM EXCELLENT label. The spacious possibilities in the zoning plan offer the opportunity to develop a warehouse with a clear height of 15,2 m¹, which is higher than what is currently considered ‘standard’ and allows the available space to be used to its full potential.
| Type of use | Warehouse including office sections |
| Plot area | Ca. 61,972 sqm |
| Hall area | Ca. 18,958 sqm |
| Mezzanine | Ca. 2,885 sqm |
| Office and Social Space | Ca. 1,273 sqm |
| Loading docks | 24 |
| Parking Spaces | 137 + 11 for trucks |
Sustainability aspects
|

Wim Wakker
Business Development Manager
Do you have any questions?
I look forward to receiving your enquiry!
Send me your enquiry using this simple and convenient form.

Wim Wakker
Business Development Manager
Do you have any questions?
Click here for the leasing brochure.
- +316 57 62 65 30
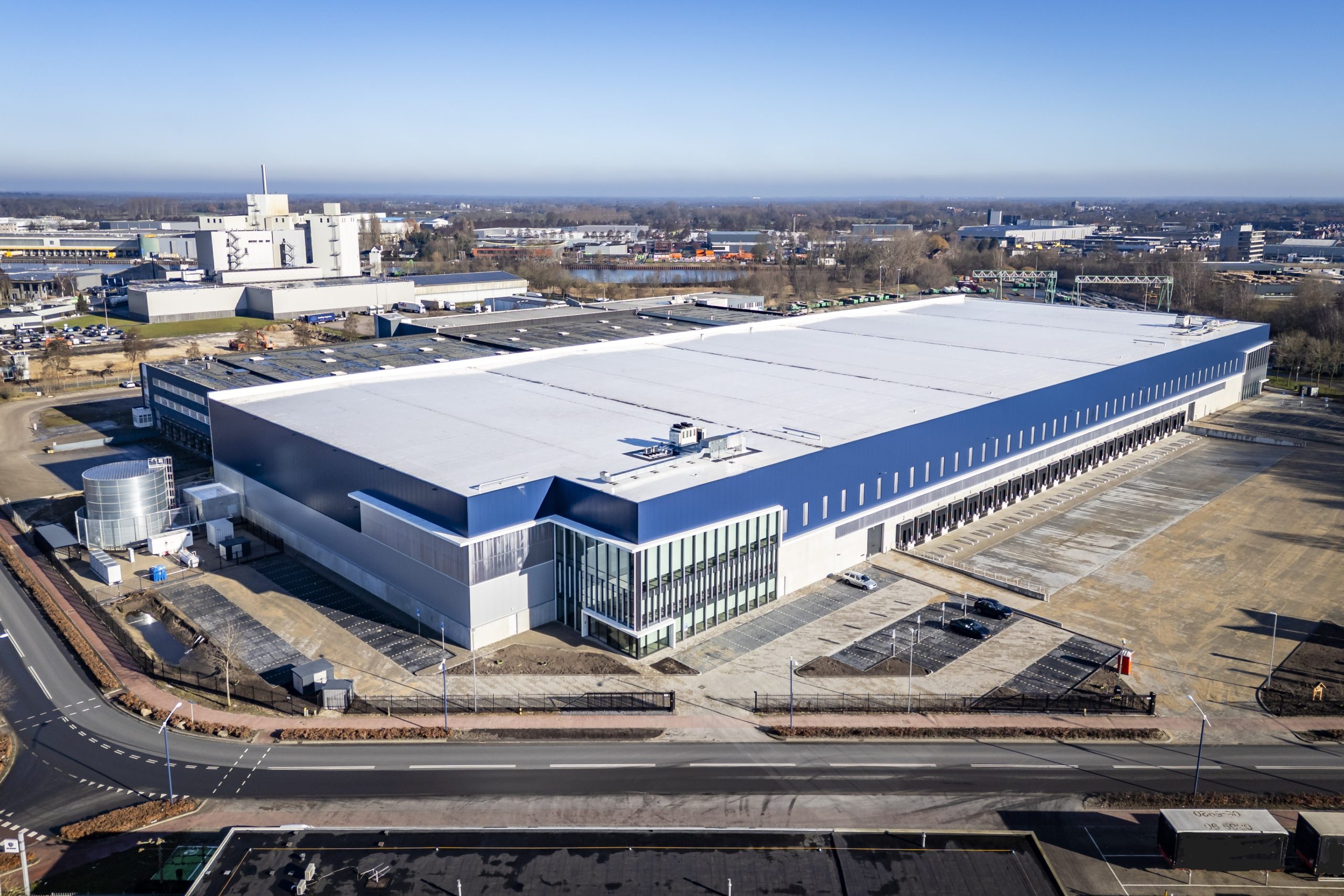
DC Huygensweg – Phase 1 is a newly built logistics warehouse offering
premium technical specifications, excellent accessibility, and sustainable
performance. The facility is designed for single or multi-tenant use and
ready to accommodate modern distribution operations.
– Plot size: Approx. 32,000 sq.m.
– Electricity: 4 x 554 kVA.
– BREEAM-NL certification: Excellent
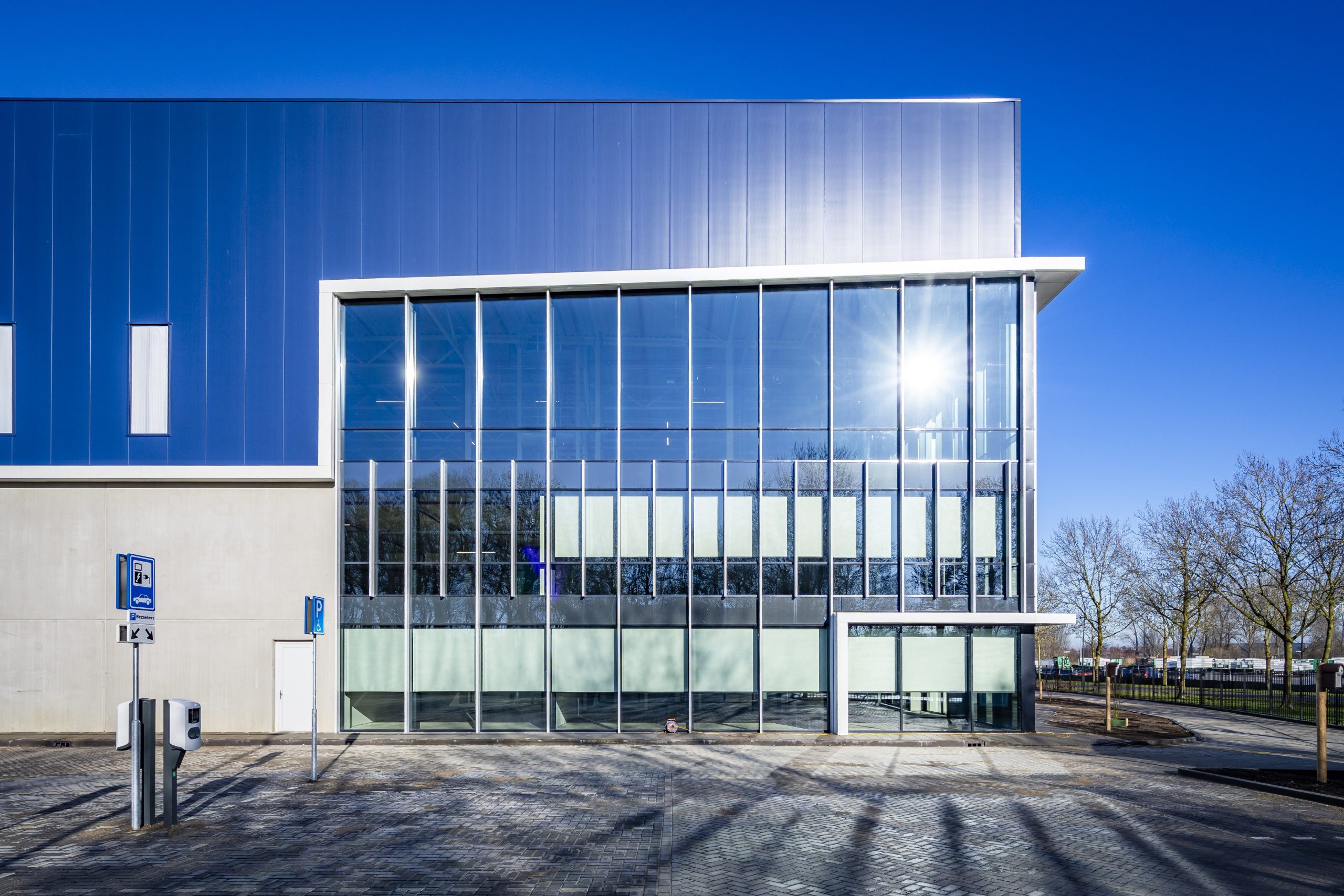
Facilities – Warehouse
– Free stacking height 15.20 m¹ (under intermediate trusses approx. 14.7 m¹)
– Main grid size 22.8 m¹ (in width of the building) at 12 m¹
– Max. floor load warehouse 5,000 kg/m², max. point load 10 kN
– Flatness of concrete floor warehouse in accordance with DIN 15.185 > 6.0 m¹
– 2 overhead doors at ground level per phase (4.0 x 4.5 m¹)
– 24 electrically operated loading docks per phase with hydraulic levellers with dynamic load of 6,000 kg
– LED lighting 250 lux based per aisle/per main grid of 22.8 m¹ switched per aisle via motion detectors
– ESFR sprinkler system FM
– All-electric heating
– BREEAM Excellent
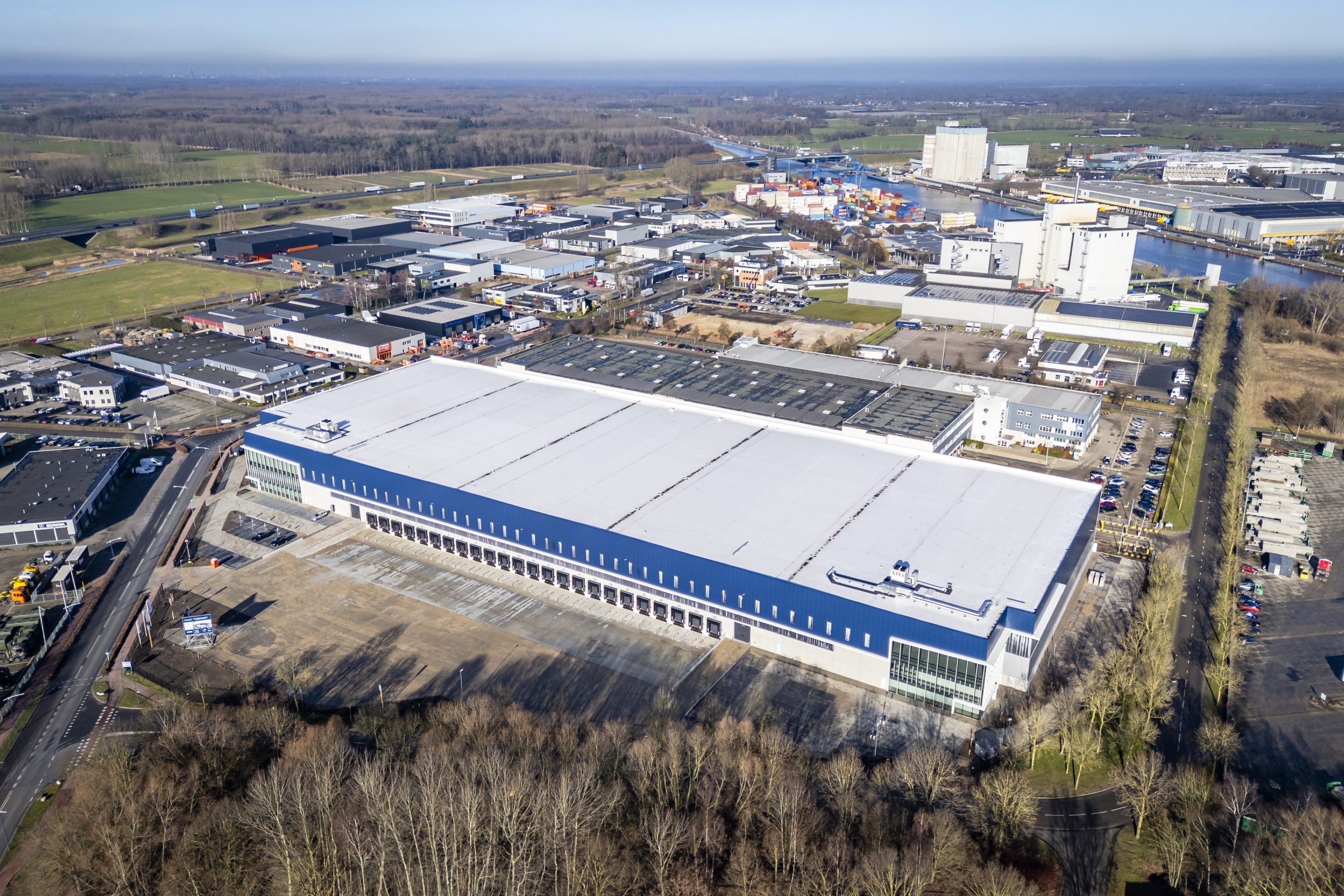
Facilities – Mezzanine:
– Clear height under mezzanine floor approx. 6.0 m¹
– Depth of mezzanine approx. 14.0 m¹
– Flatness of concrete floor in accordance with NEN 2747, class 4
– Maximum floor load 750 kg/m²
– Provisions will be made in the front wall of the mezzanine to allow daylight to enter
Facilities – Office:
– Spread over three floors, except for the warehouse office on the ground floor
– Max. floor load 400 kg/m²
– Concrete/screed floor suitable for finishing with floor covering
– Lowered suspended ceilings with LED lighting (average 500 lux)
– Pantry
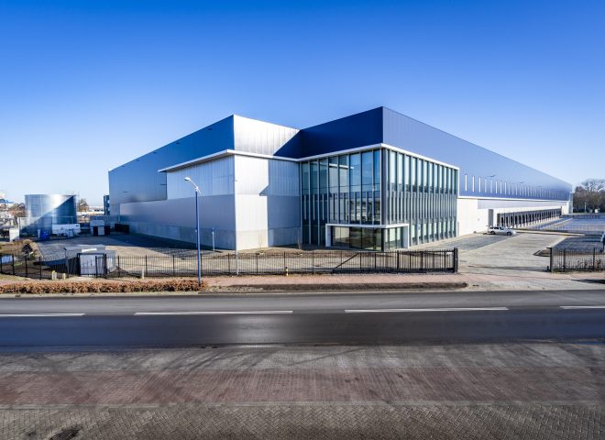

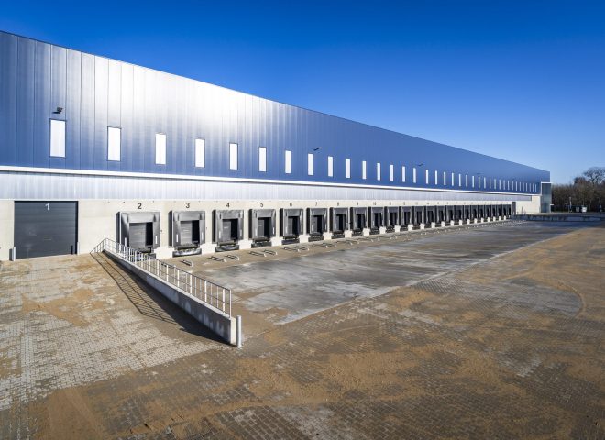

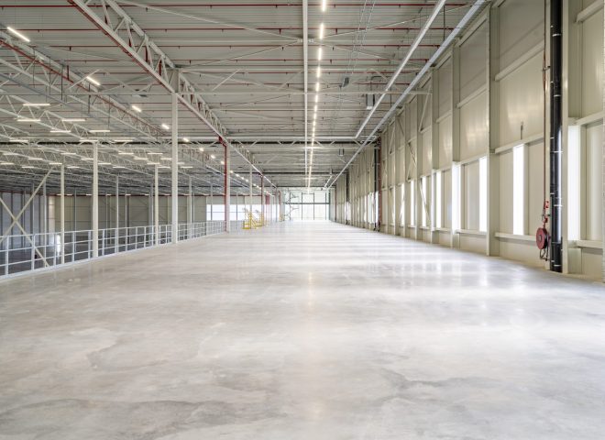

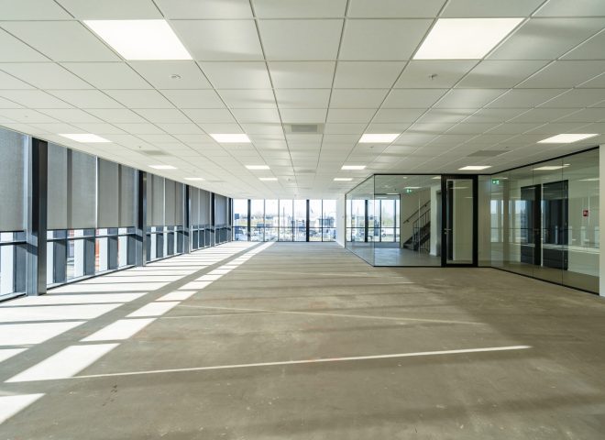

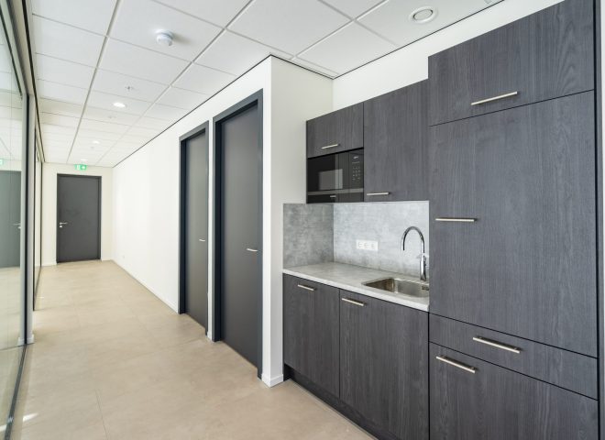

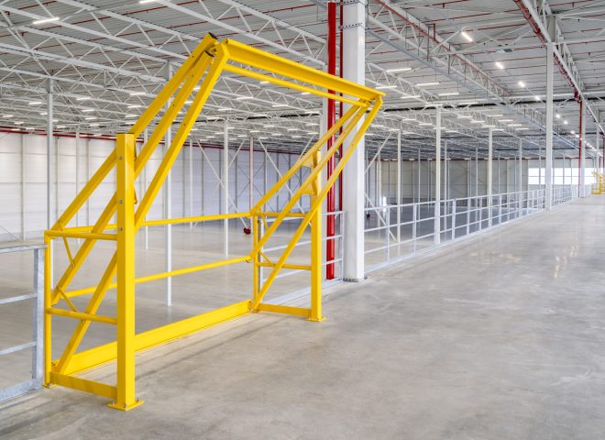

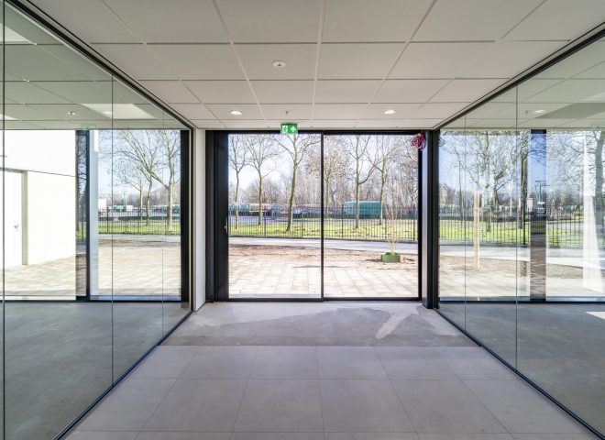

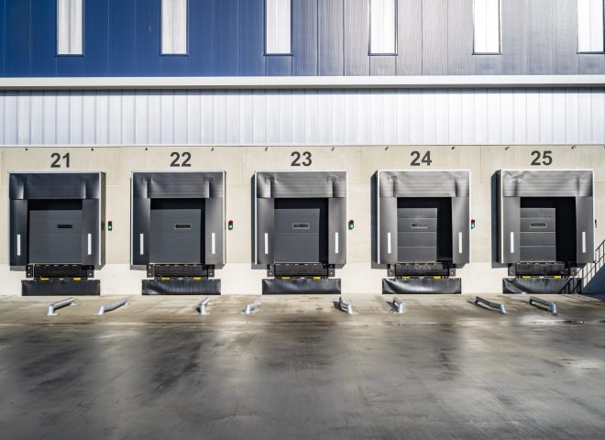

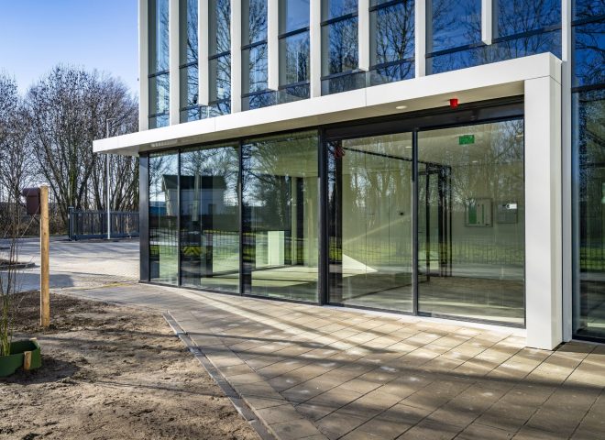

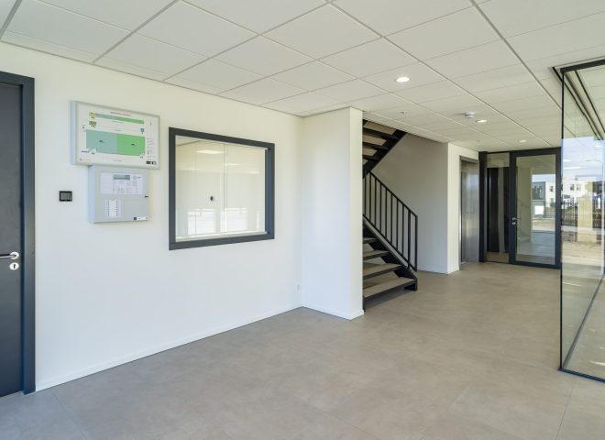

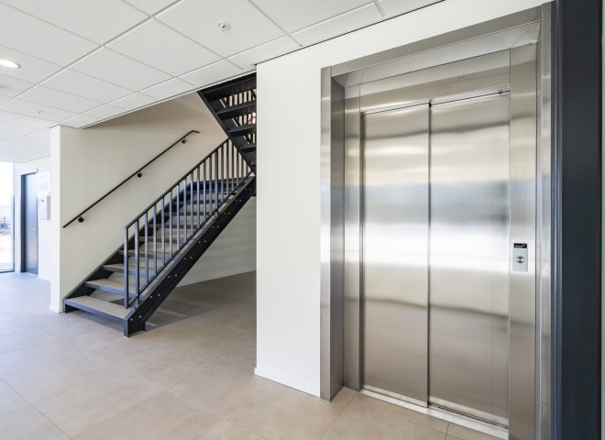

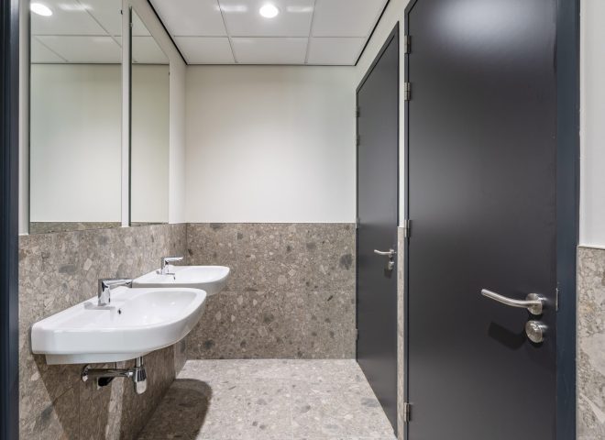

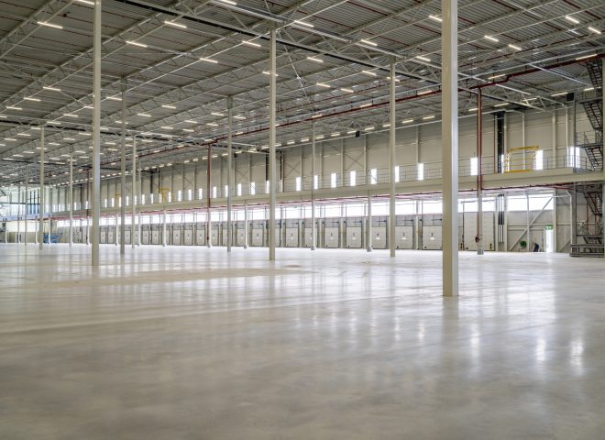

Extra information
 Location
Location
Veghel is located in the municipality of Meierijstad, province of Noord-Brabant. It is well known as a logistical hotspot, with a special focus on food-related companies.
Strategically located on the A50, between Eindhoven, Den Bosch and Nijmegen.
 Planning
Planning
This brownfield development will be carried out in two phases, with phase I covering approximately 22,600 m². The delivery was in February 2026.
Construction of phase II, also approximately 23,000 m², will start after completion of phase I. Construction of phase II is expected to start in mid-Q1 2028.
 Brokers
Brokers
JLL, Pieter van Santvoort
T: +31 (0)6-53367719
De Lobel & Partners, T: +31 (0)76-2061006